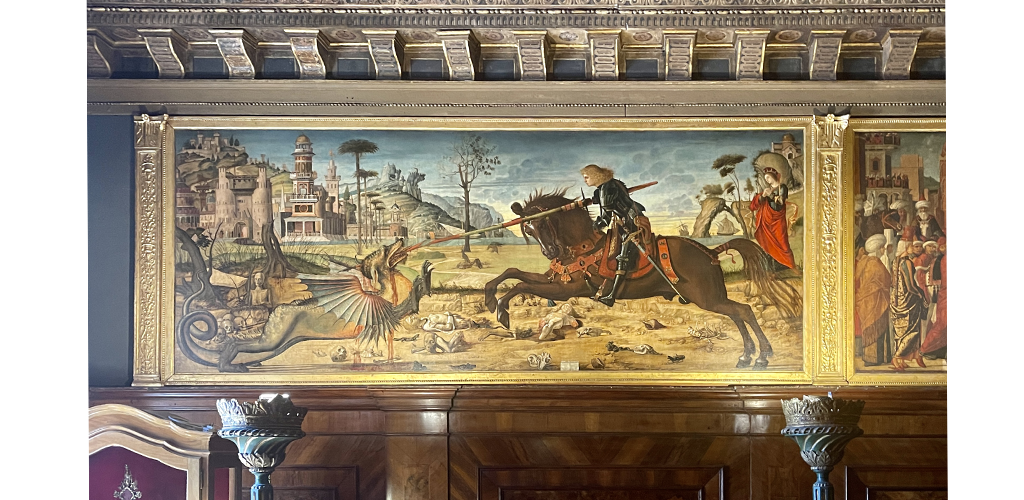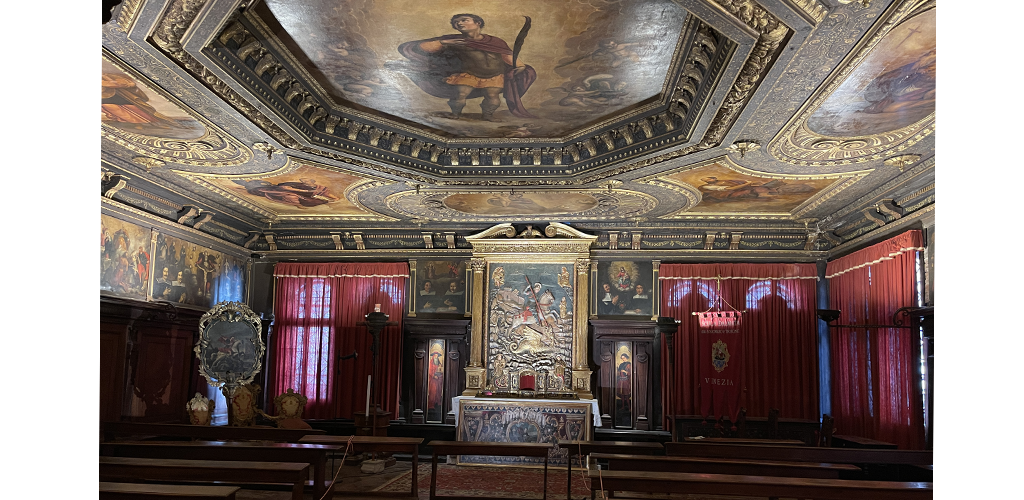NUOVO VESTITO DI LUCE PER LA SCUOLA DALMATA DEI SS. GIORGIO E TRIFONE, SAN GIORGIO DEGLI SCHIAVONI
Il progetto di riqualificazione della luce ha previsto la sostituzione delle sorgenti illuminanti all’interno dei coronamenti esistenti delle piantane storiche. Il principio alla base della progettazione si è realizzato nel connubio tra la tradizione museografica classica molto attenta alla tutela e alla conservazione del patrimonio culturale e l’eccellenza di una nuova tecnologia per l’illuminazione e valorizzazione dello stesso. Tale soluzione si è tenuto conto dell’attuale fase di restauro in corso delle opere pittoriche del ciclo e dei conseguenti effetti di trasformazione fisico-formale delle superfici dipinte a beneficio dell’acuità visiva e della maggiore percezione della qualità cromatica delle opere.
L’impostazione dello spazio della sala terrena ha richiesto un intervento che si è integrato nella struttura dell’arredo, nel caso specifico nelle piantane, e che ha sfruttato una tecnologia di miniaturizzazione completamente customizzata che ha consentito un livello di regolazione dell’intensità e della qualità della distribuzione geometrica del flusso luminoso calibrata sulle precise dimensioni delle opere.
Il piano primo ripropone una situazione analoga ma semplificata rispetto alla sala terrena. Si è trattato di ingegnerizzare e riconfigurare gli elementi tecnologici presenti nelle appliques a braccio sporgente, oltre ad aggiungere due elementi piantana di nuova concezione per la valorizzazione della Pala d’altare e delle opere laterali esistenti.
NEW DRESS OF LIGHT FOR THE DALMATIAN SCHOOL OF SS. GEORGE AND TRIFONE, SAINT GIORGIO DEGLI SCHIAVONI
The lighting redevelopment project involved the replacement of the lighting sources within the existing crowns of the historical floor plates. The principle behind the design was realised in the combination of the classical museographic tradition that is very attentive to the protection and conservation of the cultural heritage and the excellence of a new technology for lighting and enhancing it. This solution took into account the current phase of ongoing restoration of the cycle's pictorial works and the consequent effects of physical-formal transformation of the painted surfaces to the benefit of visual acuity and greater perception of the chromatic quality of the works.
The design of the space in the ground room required an intervention that was integrated into the structure of the furniture, in this case in the floor lamps, and that exploited a fully customised miniaturisation technology that allowed for a level of regulation of the intensity and quality of the geometric distribution of the luminous flux calibrated to the precise dimensions of the works.
The first floor proposes a similar but simplified situation compared to the ground floor room. It was a matter of engineering and reconfiguring the technological elements present in the projecting arm sconces, as well as adding two newly designed floor-standing elements to enhance the existing altarpiece and side works.



