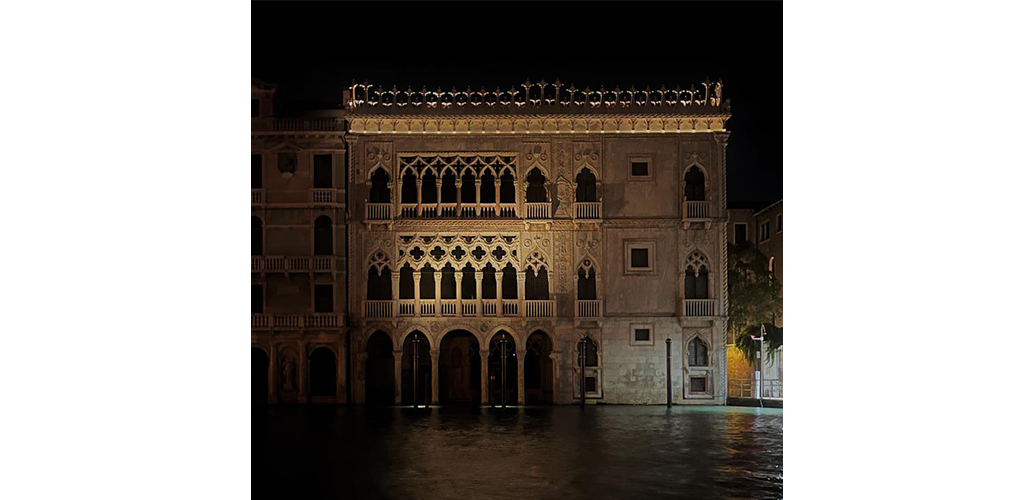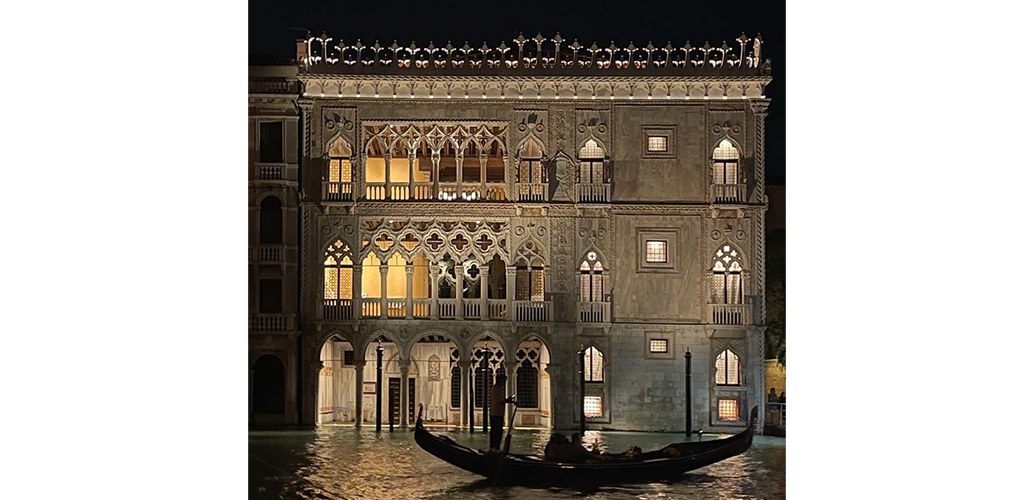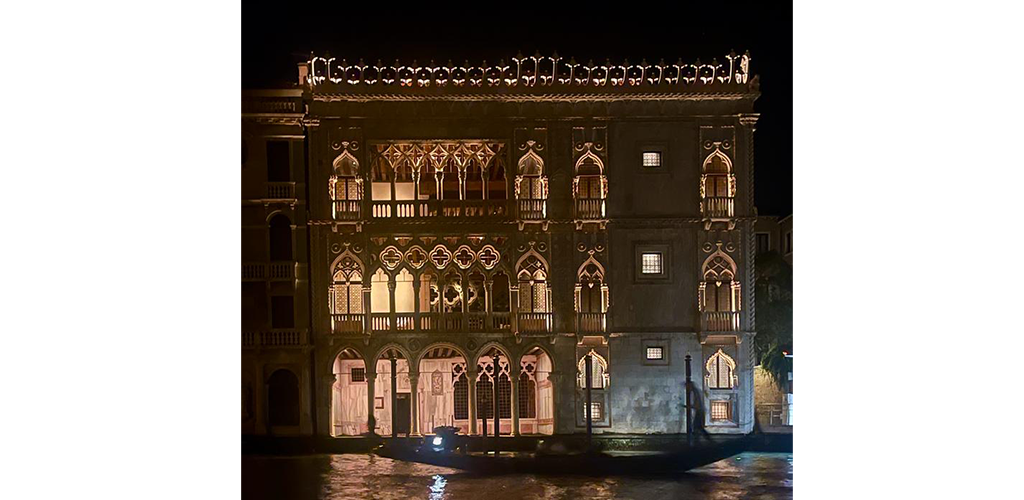PROGETTO DI LIGHTING DESIGN PER LA VALORIZZAZIONE DELLA FACCIATA
Il gotico fiorito della facciata del palazzo, organizzato in un sistema compositivo asimmetrico, è
caratterizzato dal rapporto di pieni e di vuoti, con una predominanza di questi ultimi. Il lato
preminente, corrispondente alla porzione forata e decorata architettonicamente con le esafore e
relativi quadrilobi, è costituito dalla sovrapposizione di un portico e due loggiati mentre la porzione
adiacente contiene una serie distinta di fori finestre suddivisi su tre livelli (internamente quattro se
si considerano i magazzini al piano terra). L’illuminazione della facciata parte dal presupposto che
sia messa in risalto la duplicità tra il fronte decorato con modanature e selezioni marmoree e la
profondità delle logge e del porticato d’acqua. Questo effetto si ottiene privilegiando l’enfasi
luminosa sulle superfici arretrate e di conseguenza facendo apparire in contrasto di luminanza il
piano della facciata in pietra sull’acqua. In questa visione in cui ogni foro e traforo diventano leggibili
a partire dalla retroilluminazione degli stessi, anche l’articolazione scultorea della merlatura sulla
sommità del palazzo assume lo stesso principio di valorizzazione. Affinché l’effetto generale e
complessivo non venga esasperato dal chiaroscuro delle retroilluminazioni, due tipologie di fonti
luminose sono adottate per compensare lievemente: fonti luminose poste alla base dei balconi e
all’interno dei pali da casada.
La valorizzazione della facciata è affrontata seguendo quattro livelli distinti oggetto di illuminazione
separata: la superficie lapidea esterna, la superficie lapidea lato interno, le superfici murarie del
portico d’acqua e dei loggiati e le superfici delle tende di mascheramento delle finestre.
Il principio alla base della scena luminosa dei trafori e delle finestre retroilluminati è pensato per
rendere evidenziata la facciata per inversione dei pieni e dei vuoti rispetto alla condizione diurna.
LIGHTING DESIGN PROJECT FOR FAÇADE ENHANCEMENT
The floral Gothic of the palace façade, organised in an asymmetrical compositional system, is
characterised by the relationship of solids and voids, with a predominance of the latter. The side
prominent side, corresponding to the portion perforated and architecturally decorated with hexaforo and
quadrilobes, consists of the superimposition of a portico and two loggias, while the adjacent portion
adjacent portion contains a distinct series of window openings on three levels (internally four if
considering the warehouses on the ground floor). The façade lighting is based on the assumption that
to emphasise the duplicity between the front decorated with mouldings and marble selections and the
depth of the loggias and water arcade. This effect is achieved by privileging the emphasis
luminous emphasis on the back surfaces and consequently making the
plane of the stone façade on the water. In this vision in which every hole and perforation becomes legible
from the backlighting of them, the sculptural articulation of the battlements on the
top of the palace takes on the same principle of enhancement. In order that the overall effect and
overall effect is not exasperated by the chiaroscuro of the backlighting, two types of light sources
light sources are adopted to slightly compensate: light sources placed at the base of the balconies and
inside the casada poles.
The enhancement of the façade is approached by following four distinct levels subject to lighting
separated: the exterior stone surface, the interior stone surface, the wall surfaces of the
water portico and loggias, and the surfaces of the window masking curtains.
The principle behind the light scene of the backlit tracery and windows is designed to
emphasise the façade by inversion of solids and voids with respect to daylight conditions.




